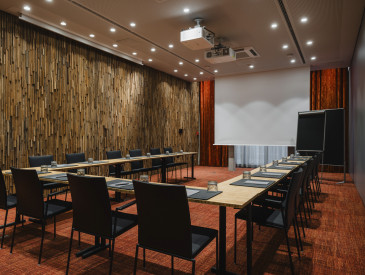
Room size: 55m2
Room height: 4m
Number of people: 36
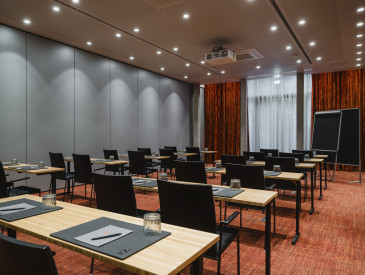
Room size: 59m2
Room height: 4m
Number of people: 36
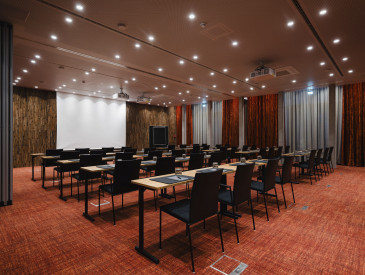
Room size: 114m2
Room height: 4m
Number of people: 90
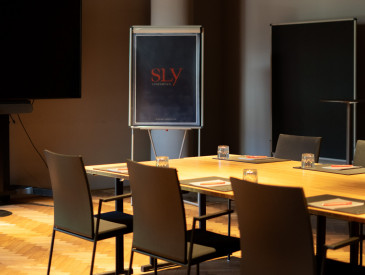
Room size: 58m2
Room height: 4m
Number of people: 30
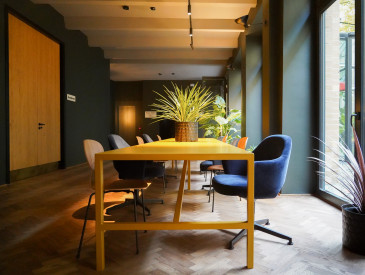
High speed Wifi
Daylight
Number of people: 10